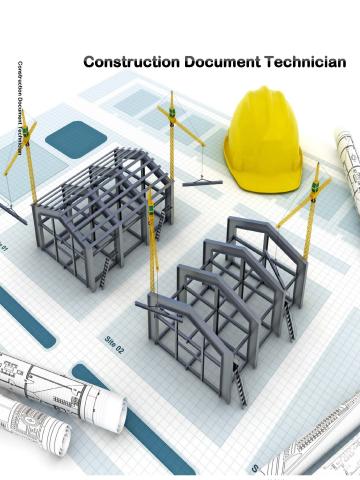
Construction Document Technician (CDT)
SKU:
9781939877055-hy
ISBN: 978-1-939877-05-5
A comprehensive understanding of the project’s construction documents is necessary to prepare an estimate for submitting a bid and to prepare a project schedule for controlling costs after the contract is awarded.
$395.00
Sections and Objectives
- 1. Civil Drawings
- 2. Architectural Drawings
- 3. Structural Drawings
- 4. Mechanical Drawings
- 5. Electrical Drawings
- 6. Project Manual
- 7. Specifications
Civil Drawings
- Identify factors in site selection and planning
- Understand how to read a topographic survey plan
- Identify symbols used to classify various soil types
- Understand how to read a site plan
- Distinguish between an earth change plan and an erosion and sedimentation control plan
Architectural Drawings
- The various types of drawings that comprise the working drawings of a project
- The sheet sequence for a set of working drawings
- Plan, section, and elevation symbols
- Common abbreviations and dimensioning practices
Structural Drawings
- Identify the types of structural drawings used for:
- cast-in-place concrete
- precast/pre-stressed concrete
- structural steel
- Understand how precast panels are erected
- Become familiar with the various types of welding symbols
- Understand how structural steel members are dimensioned
Mechanical Drawings
- Describe the types of mechanical systems found in buildings:
- HVAC
- plumbing
- Fire protection
- Identify drawing symbols common to mechanical drawings
- Understand the purpose of riser diagrams
Project Manual
- Understand what comprises the project manual
- Understand which documents become part of the contract and which do not
- Identify information contained in the Invitation to Bid versus the Instructions to Bidders
- Identify components of a bid form
- Define the various types of bonds.
- Distinguish between general and supplementary conditions.
Electrical Drawings
- Identify common types of electrical equipment, lighting fixtures, and wiring systems
- Identify types of over-current protection
- Identify drawing symbols common to electrical drawings
- Understand the purpose of single line diagrams
Specifications
- Understand the organization and numbering system of the 2004 CSI Masterformat
- Distinguish between the various types of specifications.
- Understand the three parts that comprise a specification section.
Pages:
161
Publisher:
NAWIC Education Foundation


